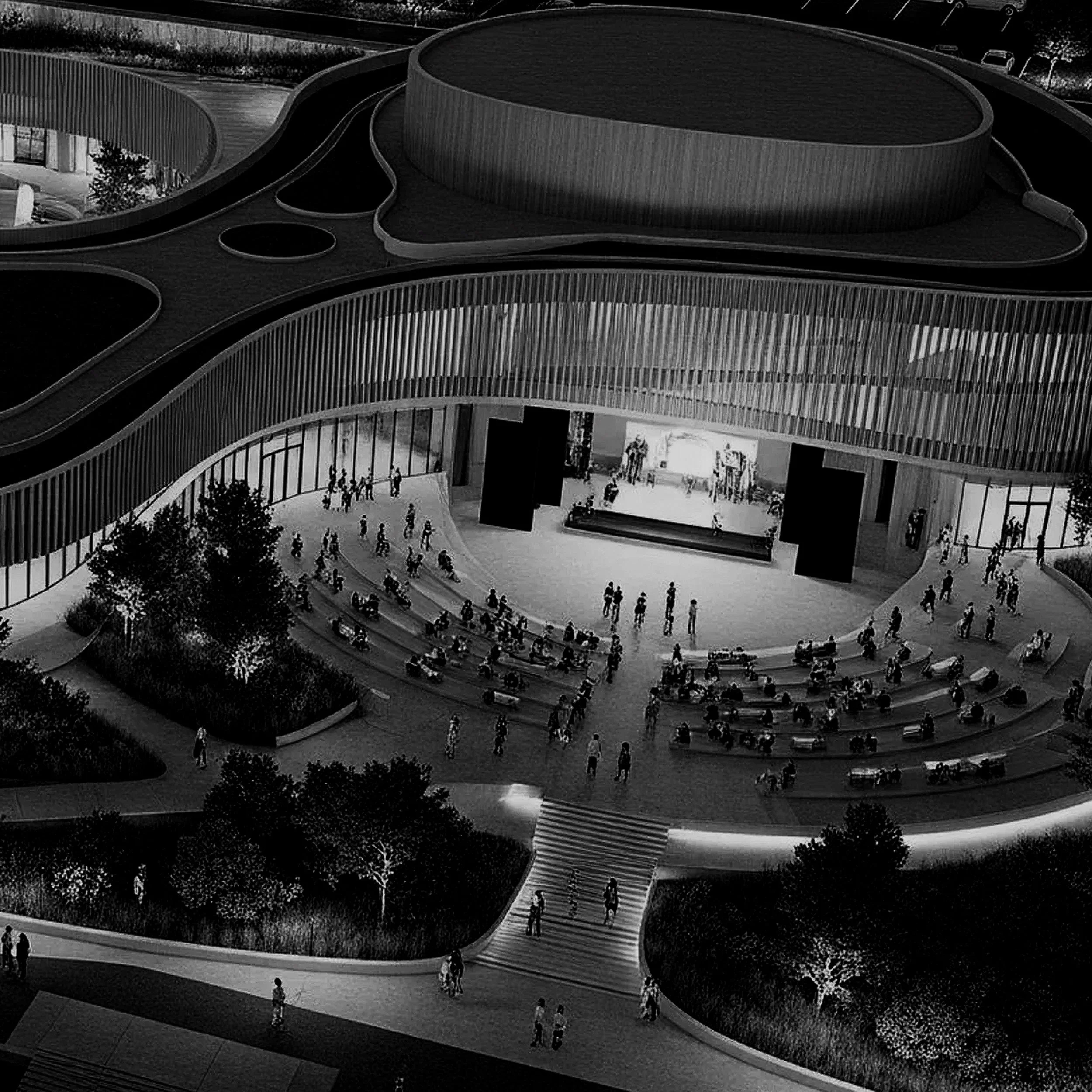
EXISTING CONDITIONS & AS-BUILT BUILDING SURVEYS
Architect-Led. Accurate Documentation. Delivered in 3–7 Business Days.
Not all as-built surveys are created equal.
FASMA Design Group provides architect-led existing conditions documentation specifically structured for renovation and tenant improvement projects.
We don’t just measure buildings.
We prepare base drawings the way design professionals need them.
Typical turnaround: 3–7 business days from field visit.
What We Deliver
Professional existing conditions documentation including:
Dimensioned Floor Plans
Reflected Ceiling Plans (RCP)
Exterior Elevations
Building Sections
Key Vertical Dimensions
Scan-to-CAD Deliverables
Organized DWG + PDF output
All drawings are field-verified and structured for immediate design use.
What This Means for You
Instead of:
• Junior technicians
• Corporate intake systems
• Delayed communication
• Generic documentation packages
You get:
• Direct communication
• Clear scope and fixed pricing
• Fast scheduling
• Architect-level understanding of downstream needs
Our Process
Submit project details
Receive a fixed-fee proposal
Schedule field visit
Receive renovation-ready drawings in 3–7 business days
Simple. Direct. Reliable.
Why We’re Different
Many national firms focus on high-volume scanning and large institutional projects.
We focus on renovation intelligence.
That means:
• Principal-level involvement from field documentation through delivery
• Drawings structured for architectural and permitting workflows
• Attention to vertical dimensions, stairs, shafts, and critical code-sensitive areas
• Clean, organized CAD files — not bloated data exports
Our goal is simple:
Reduce redesign risk and help your project move forward smoothly.
Why Architects & Contractors Choose FASMA
Because accurate base drawings reduce:
• Change orders
• Redesign
• Permit delays
• Field conflicts
• Schedule risk
We approach documentation as part of the design process — not a disconnected technical service.
Designed for Renovation Projects
We specialize in:
Tenant improvement documentation
Commercial renovations
Retail and restaurant build-outs
Adaptive reuse
Multi-tenant spaces
3,000 – 20,000 SF projects
We are intentionally right-sized for mid-scale projects that larger national firms often treat as secondary.
Pricing
Projects under 2,000 square feet typically range from:
$3,450 to $4,150 (Nationwide Service - Travel Included)
Final fee depends on:
Square footage
Complexity
Number of tenant spaces
Deliverables required
Timeline
We provide transparent, fixed-fee proposals before work begins.
Not a Land Surveyor
We provide building documentation only.
We do not provide:
Property boundary surveys
Civil or site surveys
Elevation certificates
If land surveying is required, it must be engaged separately.
Built for Project Continuity
If your project moves into renovation design or permitting, our familiarity with the building reduces onboarding time and coordination risk.
Architectural services are proposed separately when appropriate.
Request a Quote
Please provide:
Project address
Approximate square footage
Building type
Required deliverables
Target timeline
